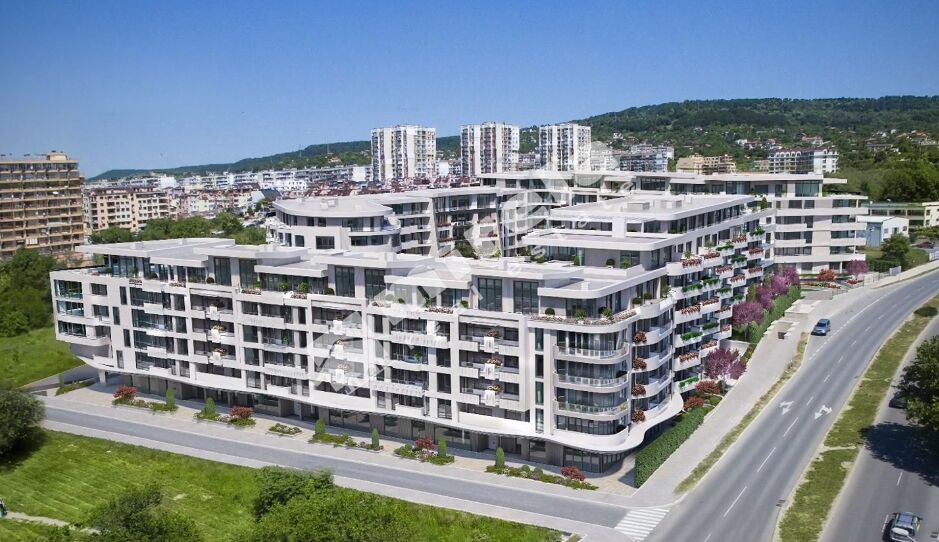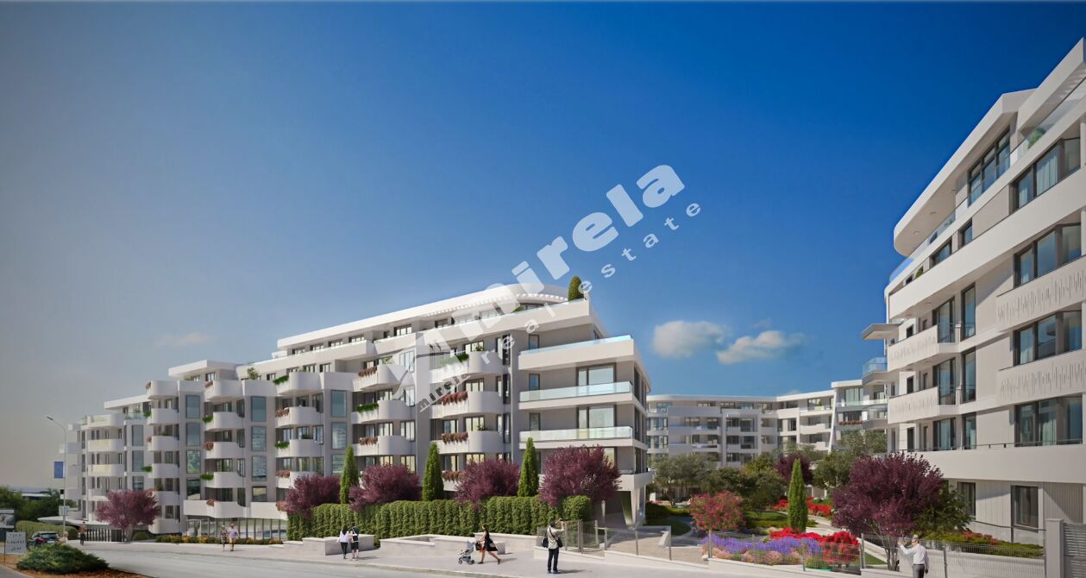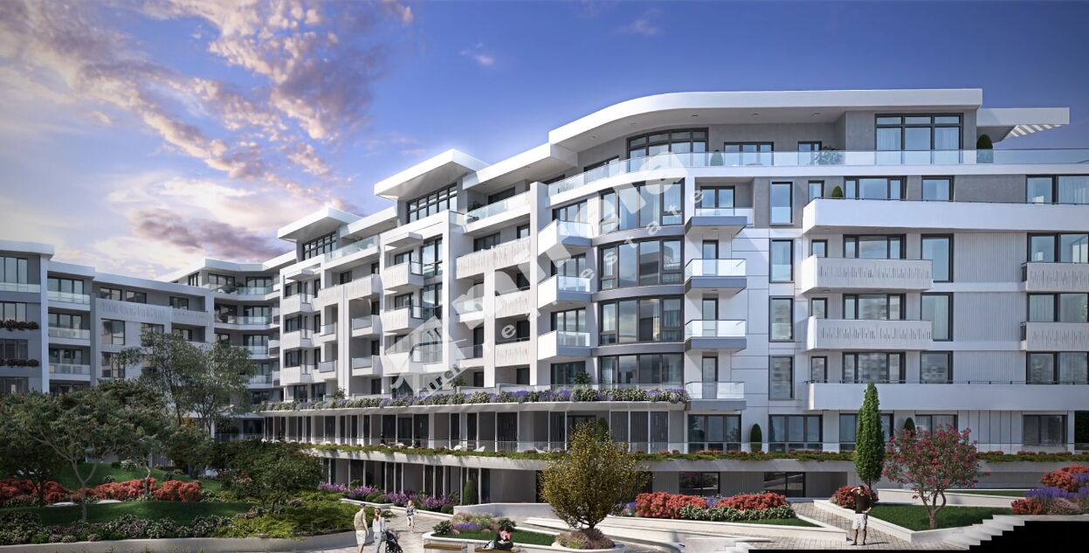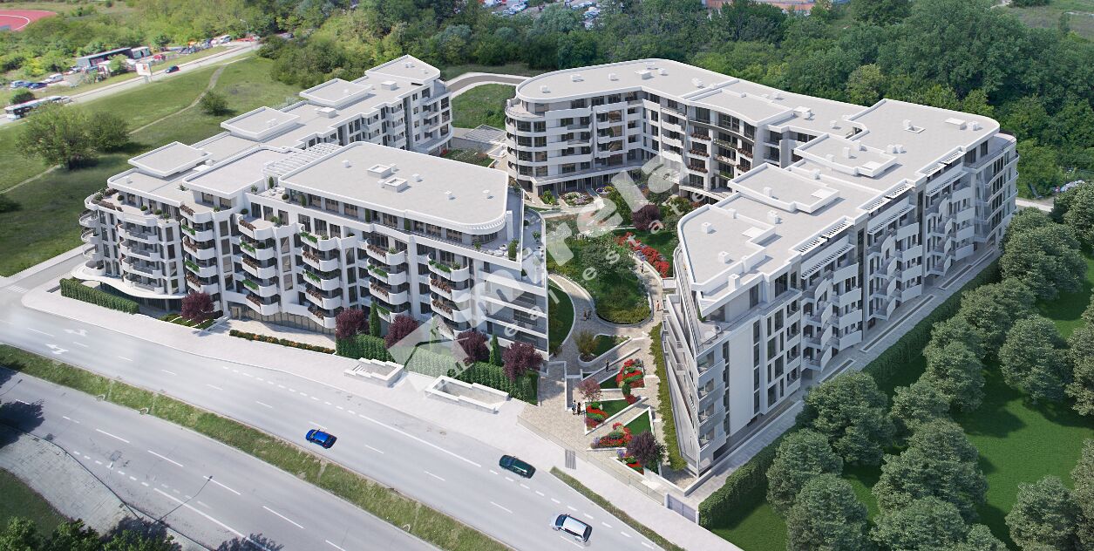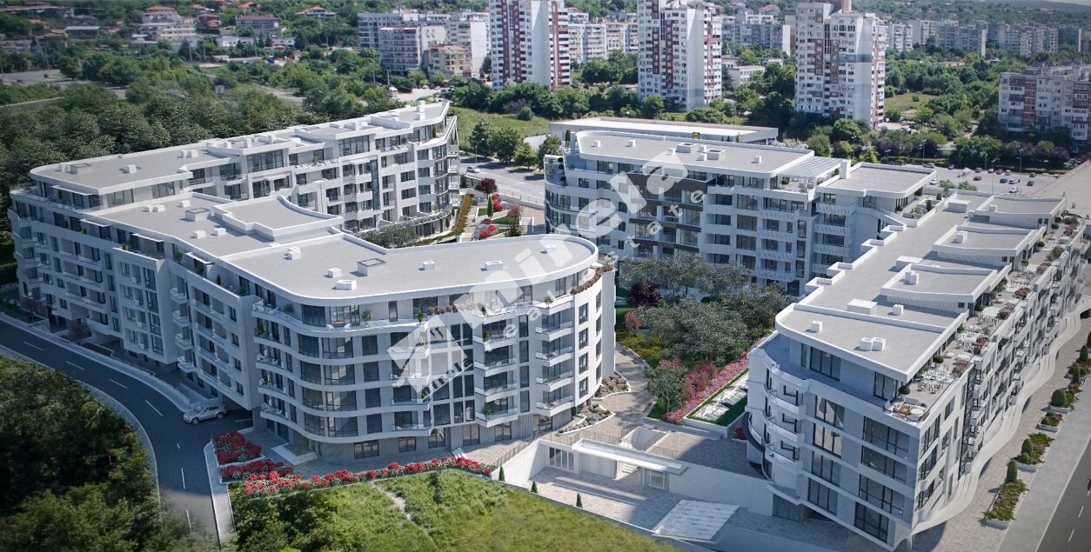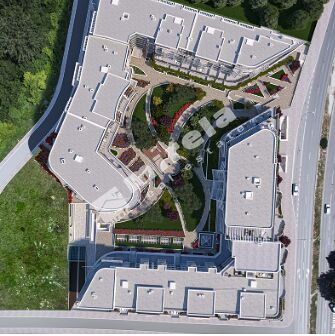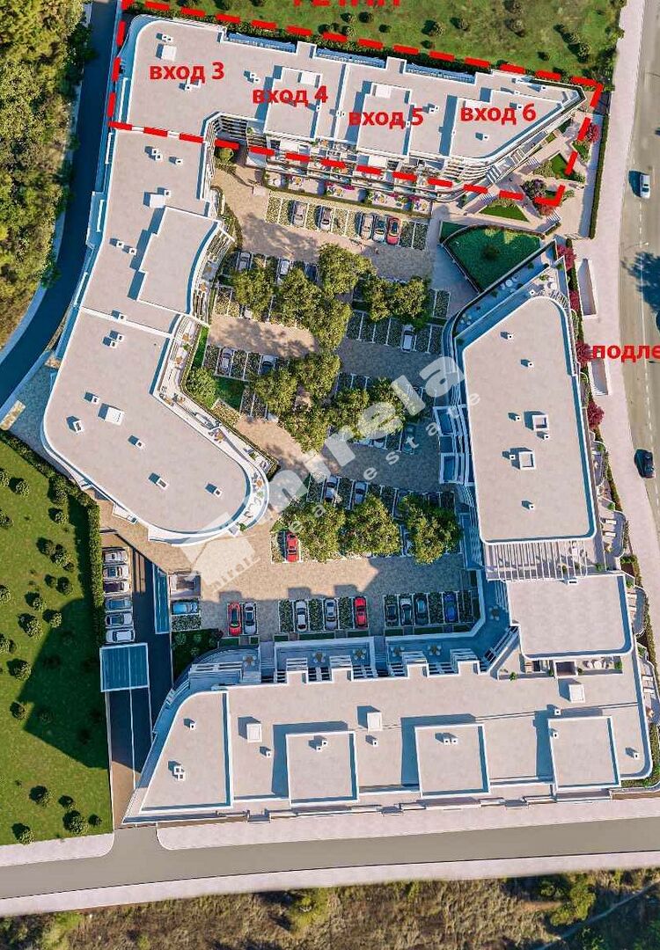Apartments for sale, Vazrazhdane 1, city of Varna, prices from € 54 219
VAT: no VAT is charged
Building area: 46697 sq.m
Construction type: brick
Stage of construction: Rough constructionCompletion date: 12.2024
Joinery: Six-chamber PVC
Heating: Central heating
- It is delivered on plaster and putty

Please use the contact form to get in touch with the agent in case you are interested in additional information, pictures, floor plans and arranging a property viewing.
- Luxury residential complex
- The design was performed by a renowned architectural studio
- The project is the work of an established and preferred construction investment company with many years of experience and numerous buildings.
- A building with a high class of energy efficiency
- Innovative energy solutions for maximum savings
- 24 hour video surveillance
- Good infrastructure in the area - paved streets and wide sidewalks
- Dwellings with functional distribution and optimal use of interior space
- Modern vision, luxury construction with high quality materials
- Modern, impressive facade
- Low percentage of common parts
- Excellent value for money
- Access control system
- Construction company with extensive experience and excellent reputation
- The building will be managed under the Condominium Act
- Control over the use and maintenance of the common parts and the observance of the internal order in the building will be decided at the General Assembly of the owners.
- The investor organizes the convening of a General Meeting of the Owners for election of management and control bodies
- Plumbing from polypropylene pipes
- Sewerage from PVC pipes with heat and noise insulation
- Drainage of roofs and terraces with seamless gutters and downspouts
- Wiring for kitchen aspiration, individual for each apartment
- Water meter with remote reading
- Terminals for installation of air conditioners
- Outlined above-ground parking lots
- Outlined underground parking lots
- Approach to the underground garages through a ramp
- Under the underground parking - polished concrete
- Marking of white elastic paint for concrete
- Installation for air purification in the underground parking lot
- Elevator for the building with access from the underground parking
- Security room
- Barrier approach
- Wrought iron fence and hedge of evergreen plants
- Separate parking for bicycles
- Room for bicycles and prams
- Video surveillance
- Access control
- Walkways with benches for rest
- Gazebo
- Playground
- Fence by design
- Access for people with disabilities provided
- Lobby flooring, corridors and staircase according to a design project
- Fountain
- Landscaping with lawns and ornamental plants
- Automated irrigation system
- Garden lighting
- Flooring foyer, corridors and staircase - granite
- Reinforced concrete beamless construction
- Wienerberger bricks
- Exterior masonry of Porotherm Winerberger ceramic brick and thermal insulation with 10 cm stone wool
- Facade with etalbond elements
- Facade with high resistance to weathering and high level of energy efficiency, heat and moisture insulation, fire resistance and durability
- Flat roof with XPS thermal insulation
- Internal partition walls with Winerberger ceramic bricks
- French windows
- Railings on the terraces - triplex glass
- With the possibility of "full completion"
- Walls - gypsum plaster, floors - cement screed
- Floor with leveled cement-sand screed and soundproofing membrane at the base of the partition walls
- Moisture-resistant gypsum plasterboard with cement plaster in the bathrooms
- Balconies / terraces with applied hydro and steam insulation and installed high quality frost resistant granite
- The floors of the terraces and loggias are finished with granite tiles
- Mounted switches and sockets, sockets for telephone, TV and internet and sockets for lighting fixtures
- Plumbing installations on a project, brought to the necessary points "on the stopper"
- Mounted exterior armored doors
- Installed interior doors
- €2000 reservation deposit
- 20% upon signing the preliminary contract and deducting the reservation deposit
- 80% when Act 16 is signed
Here's what's important if you wish to purchase this property
1. A large part of the newly built apartments are being offered without commission for buyers. This is usually indicated in the presentation of the project itself. You should still ask your agent whether you own commission on specific properties.
2. The declared price of the property does not include the commission of MIRELA (whenever such is due) and the state costs of the transaction (local tax, notarial fees and the fee to the Registry Agency, which (tax and fees) are totaling about 3,5 - 4,0% of the total value of the property.
For advice on how to calculate transaction costs, you can contact a lawyer at Mirela Ltd.
on 02 9812345 from 09.00 to 18.00 on weekdays.
3. We can offer you a property with similar characteristics in one of our other projects.
You should also bear in mind that we do not always display on our website all free and current independent properties in the specific project.
4. You can get a free consultation on choosing the most suitable property for you by contacting our agent and arranging an appointment.
5. After choosing a particular property, you provide a guarantee of your intentions to buy it at a certain price and terms. If we do not negotiate the same price and terms, we will refund your guarantee.
6. Here you can see the practical advice of the NRA on renting, buying and selling real estate.
We work openly and responsibly, with clear rules, to offer you accurate service.
All your questions can be addressed to the agent responsible for the offering and sale of this property.
We will be happy to have you as our client!
