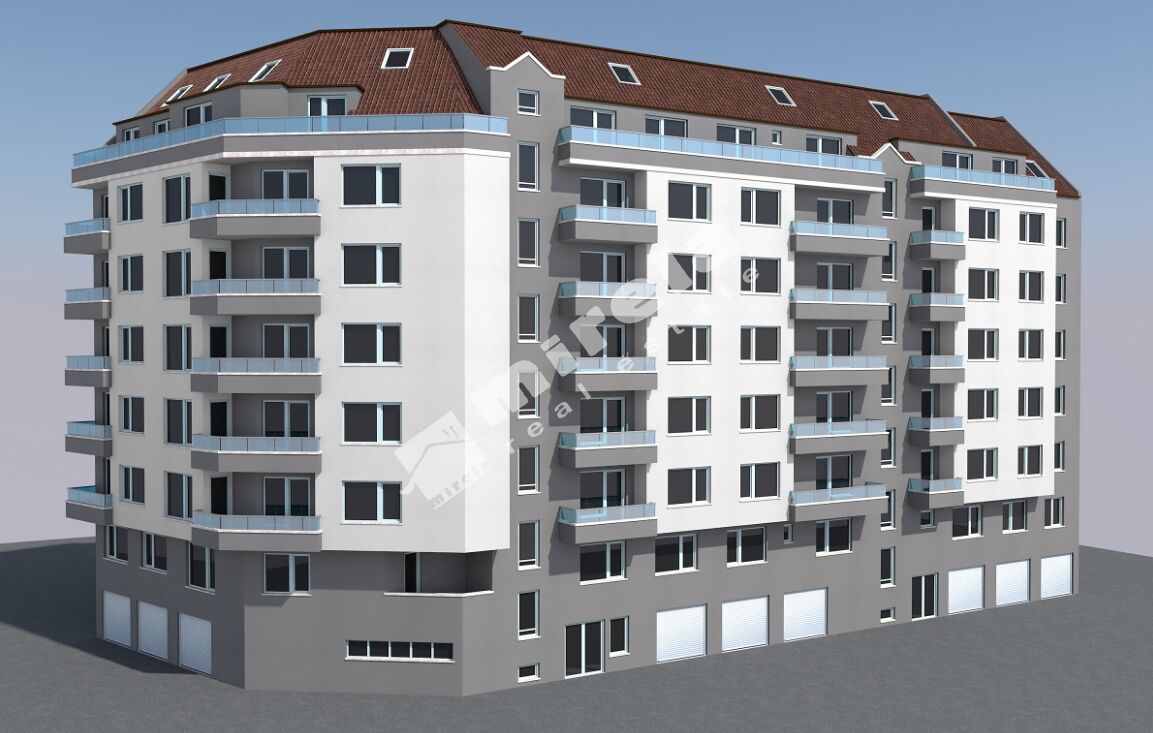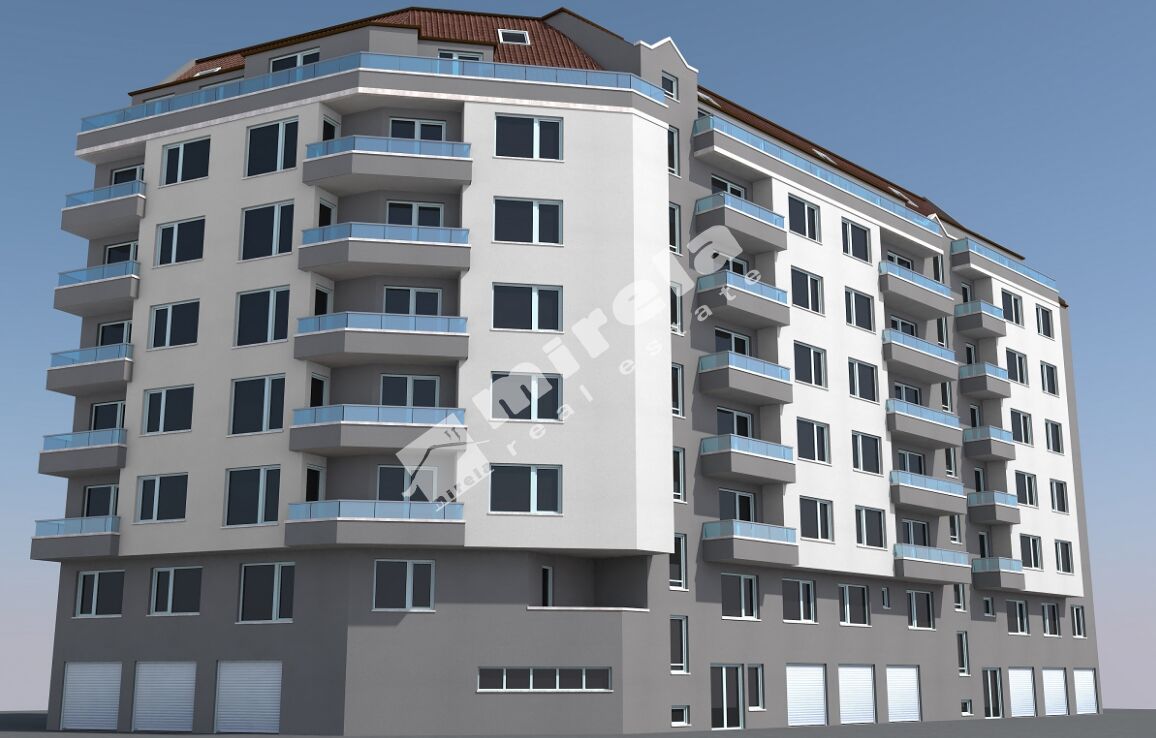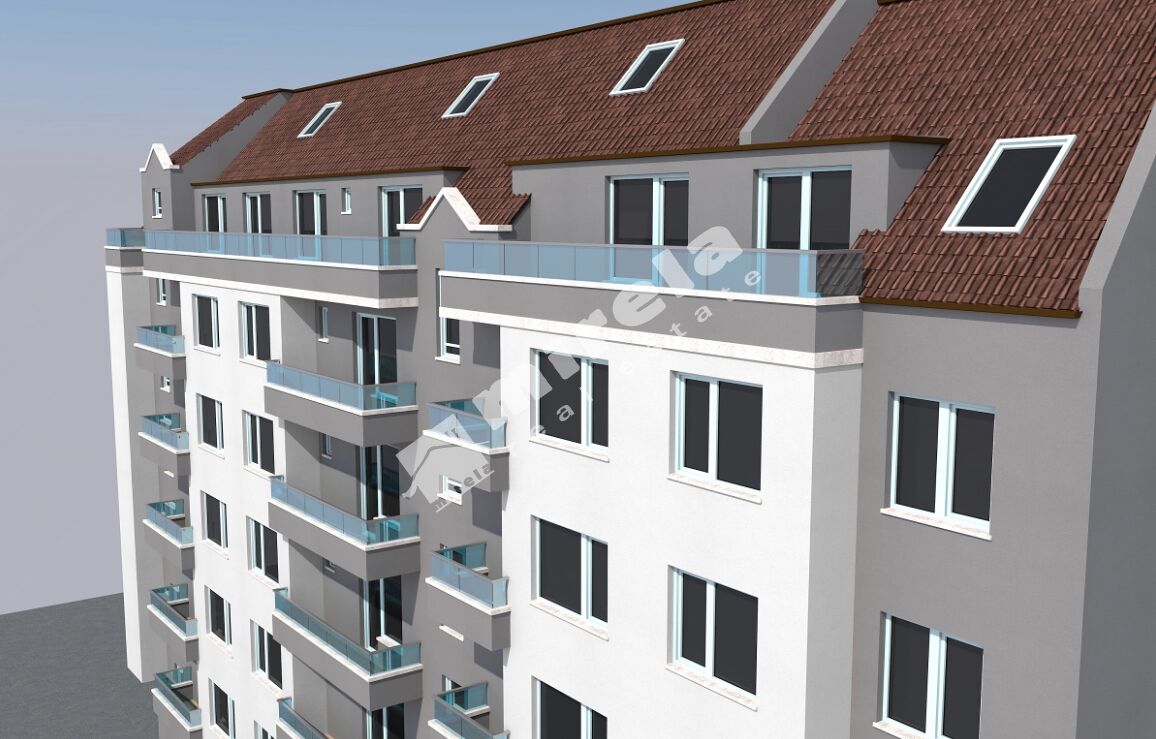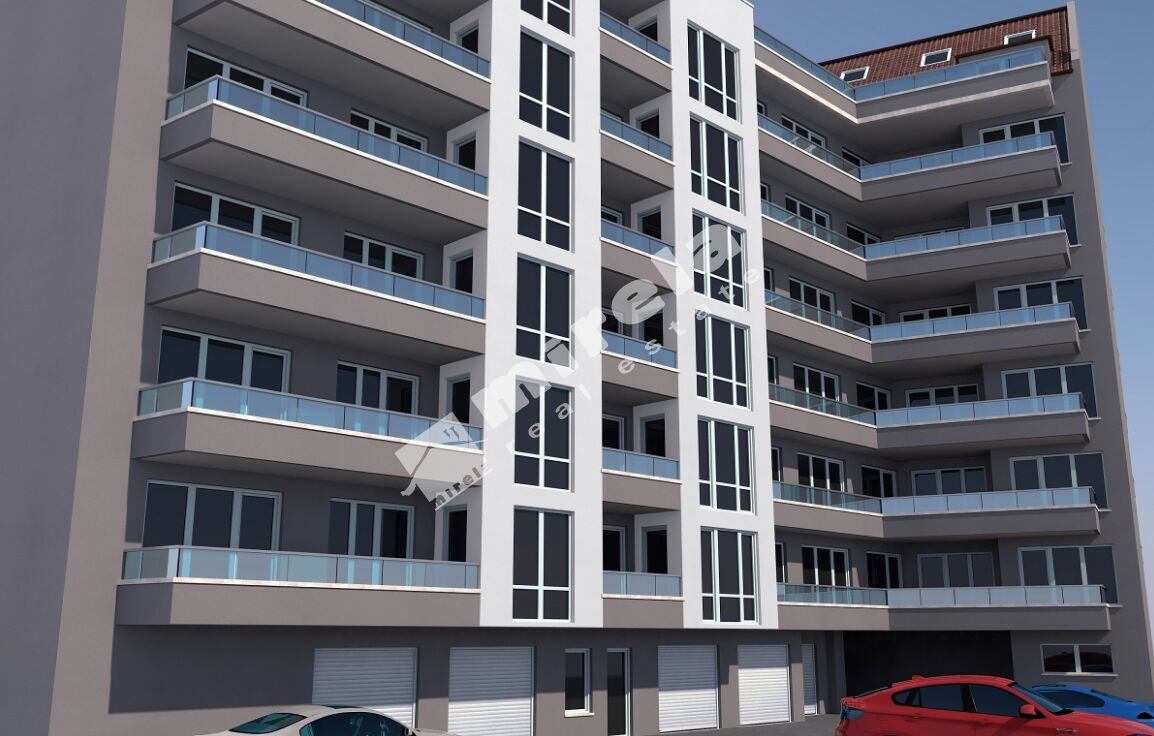Apartments for sale, Vazrazhdane-2, city of Varna

This property has been sold in the last 4 months.
If you are offering or looking for a similar property, you can contact me.
I will be happy to help you and advise you on the real market price of the property you are interested in.
The consultation is free!
Please use the contact form to get in touch with the agent in case you are interested in additional information, pictures, floor plans and arranging a property viewing.
- The design was performed by a renowned architectural studio
- The project is the work of an established and preferred construction investment company with many years of experience and numerous buildings.
- Good infrastructure in the area - paved streets and wide sidewalks
- Affordable prices
- Dwellings with functional distribution and optimal use of interior space
- The building will be managed under the Condominium Act
- The investor organizes the convening of a General Meeting of the Owners for election of management and control bodies
- Sewerage from PVC pipes with heat and noise insulation
- Drainage of roofs and terraces with seamless gutters and downspouts
- Wiring for kitchen aspiration, individual for each apartment
- Water meter with remote reading
- Internet and TV in each living room
- Terminals for installation of air conditioners
- Separate above-ground garages
- Separate underground garages
- Outlined above-ground parking lots
- Outlined underground parking lots
- Under the above-ground garages - polished concrete
- Under the underground parking - polished concrete
- Walls above ground garages - gypsum plaster
- Installation for air purification in the underground parking lot
- Elevator for the building with access from the underground parking
- Security room
- Access for people with disabilities provided
- Reinforced concrete beamless construction
- Wienerberger bricks
- Facade thermal insulation from Weber
- Facade with high resistance to weathering and high level of energy efficiency, heat and moisture insulation, fire resistance and durability
- Internal partition walls with Winerberger ceramic bricks
- Heat and vapor barrier on the roof terraces above the living quarters
- Railings on the terraces - triplex glass
- With the possibility of "full completion"
- Walls - gypsum plaster, floors - cement screed
- Floor with leveled cement-sand screed and soundproofing membrane at the base of the partition walls
- Moisture-resistant gypsum plasterboard with cement plaster in the bathrooms
- Balconies / terraces with applied hydro and steam insulation and installed high quality frost resistant granite
- Mounted switches and sockets, sockets for telephone, TV and internet and sockets for lighting fixtures
- Mounted exterior armored doors
- €2000 reservation deposit
- 25% upon signing the preliminary contract and deducting the reservation deposit
- 35% when Act 14 is signed
- 30% when Act 15 is signed
- 10% when Act 16 is signed




